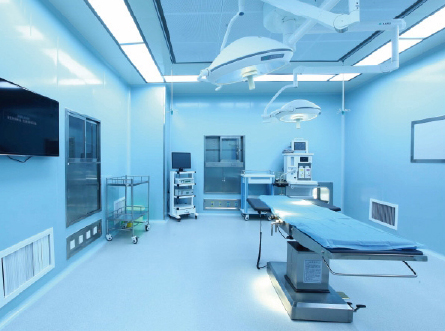Operating room
- Tel:0550-7660111
- Fax:0550-7661008
- Email:1198754344@qq.com
Description
The efficient and safe operating room air purification system ensures the sterile environment of the operating room, which can meet the highly sterile environment required for organ transplantation, heart, blood vessels, artificial joint replacement and other operations.
Operating room classification:
According to the degree of bacteria or sterility of the operation, the operating room can be divided into the following 5 categories :1) Type I operating room: that is, sterile purification operating room, mainly accept brain, heart, organ transplantation and other operations.
2) Class II operating room: aseptic operating room, mainly for splenectomy, open reduction of closed fracture, intraocular surgery, thyroidectomy and other aseptic operations. 3) Type III operating room: bacteria operating room, accept stomach, gallbladder, liver, appendix, kidney, lung and other parts of the operation.
4) Class IV operating room: that is, infected operating room, mainly accept appendectomy peritonitis operation, tuberculous abscess, abscess incision and drainage and other operations.
5) Class V operating room: that is, special infection operating room, mainly accept the operation of pseudomonas aeruginosa, gas gangrene bacillus, tetanus bacillus and other infections.
According to different specialties, the operating room can be divided into general surgery, orthopedics, obstetrics and gynecology, brain surgery cardiothoracic surgery, urology surgery. Burn department, ent department and other operating room. Since the operation of each specialty often requires the configuration of special equipment and instruments, the operating room of the specialized surgery should be relatively fixed.
Operating Room:
A complete operating room consists of the following parts:
1) Sanitary rooms: including changing shoes, changing rooms, shower rooms, air shower rooms, etc.; 2) Surgical rooms: including general operating room, sterile operating room, laminar flow purification operating room, etc. 3) Surgical auxiliary rooms: including toilets, anesthesia room, resuscitation room, debridement room, plaster room, etc.
4) Disinfection supply room: including disinfection room, supply room, equipment room, dressing room, etc.; 5) Laboratory diagnostic room: including X-ray, endoscope, pathology, ultrasound and other examination rooms; 6) Teaching rooms: including surgical observation table, closed-circuit TV classroom, etc.;
Regional division:
The operating room must be strictly divided into restricted areas (sterile operating room), semi-restricted areas (contaminated operating room) and non-restricted areas. There are two separate designs of the three divisions: one is to set the restricted area and the semi-restricted division in two parts of different floors. This design can completely carry out hygienic isolation, but it requires two sets of facilities, increase staff and inconvenience management; The second is to set up restricted areas and non-restricted areas in different sections of the same floor, and the transition from the semi-restricted area in the middle to the sharing of equipment, which is more convenient for design management.
The restricted areas include sterile operating room, toilet, sterile room, medicine storage room, etc. The semi-restricted area includes emergency operating room or contaminated operating room, instrument dressing preparation room, anesthesia preparation room and disinfection room. The non-restricted area includes dressing rooms, plaster rooms, specimen rooms, sewage treatment rooms, anesthesia and resuscitation rooms, nurses' offices, medical staff lounges, restaurants, and rest rooms for surgical patients' families, etc. Duty room and nurse's office should be located near the entrance.
Location composition:
The operating room should be located in a quiet, clean and easy to communicate with the relevant departments. Hospitals with low level buildings should be located in the flanks; The hospital with high-rise buildings as the main body should choose the middle floor of the main building. The location configuration principle of the operating room and other departments and departments is: close to the surgery department, blood bank, imaging diagnosis department, experimental diagnosis department, pathology diagnosis department, etc., easy to work contact, should be far away from the boiler room, repair room, sewage treatment station, etc., to avoid pollution and reduce noise. The operating room should avoid direct sunlight as far as possible, and it is easy to face north. Colored glass can also be used to shield it to facilitate artificial lighting. The orientation of the operating room should avoid the tuyere to reduce indoor dust density and air pollution. It is usually centrally arranged to form a relatively independent medical area, including the surgical part and the supply part.
Layout:
The overall layout of the operating room is very reasonable. In the operating room, a two-channel scheme is adopted, such as sterile surgical channel, including medical staff channel, patient channel and clean goods supply channel. Unclean disposal channel.
The dirt flow line of post-operative instruments and dressings. There are also special green channels for rescuing patients, which can make critically ill patients get the most timely treatment. It can make the work of the operation department better disinfection and isolation, cleaning and shunt, and avoid cross infection to the maximum extent.
The operating room is divided into many operating rooms. According to different levels of purification, there are two hundred-grade operating rooms, two thousand-grade operating rooms and four thousand-grade operating rooms. Different levels of operating rooms have different uses: hundred-grade operating rooms are used for joint replacement, neurosurgery and heart surgery; Thousand-grade surgery room for orthopedics, general surgery, plastic surgery in a class of wound surgery; Class 10,000 operating room is used for thoracic surgery, ENT surgery, urology surgery and general surgery to remove a type of wound operation; The operating room with positive and negative pressure switching can be used for special infection surgery. Purification air conditioning has an irreplaceable role in preventing infection and ensuring the success of surgery, and is an indispensable supporting technology in the operating room. High-level operating rooms require high-quality purified air conditioners, and high-quality purified air conditioners can ensure a high level of operating rooms.



